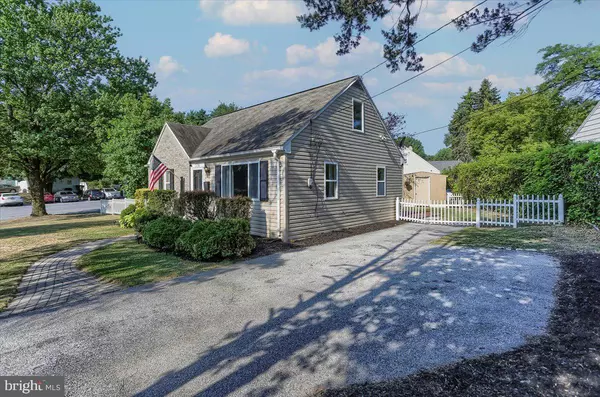$185,000
$167,000
10.8%For more information regarding the value of a property, please contact us for a free consultation.
4 Beds
1 Bath
1,114 SqFt
SOLD DATE : 08/29/2022
Key Details
Sold Price $185,000
Property Type Single Family Home
Sub Type Detached
Listing Status Sold
Purchase Type For Sale
Square Footage 1,114 sqft
Price per Sqft $166
Subdivision Edgemont
MLS Listing ID PADA2014720
Sold Date 08/29/22
Style Cape Cod
Bedrooms 4
Full Baths 1
HOA Y/N N
Abv Grd Liv Area 1,114
Originating Board BRIGHT
Year Built 1956
Annual Tax Amount $1,963
Tax Year 2021
Lot Size 10,019 Sqft
Acres 0.23
Property Description
Welcome home to this well-maintained Cape Cod style home, situated on the corner of a cul-de-sac, with ample off-street and on street parking. Stainless Steel energy efficient appliances are included in this eat-in kitchen, with easy access to the vinyl-fenced backyard, great for your morning coffee or evening relaxation after a long day of work. Mature trees for privacy, and lots of outdoor space for gatherings. Spacious living room, 2 bedrooms, full bath and laundry/utility closet complete the first floor. Work from home? You can set up your home office in one of the two additional bedrooms on the second floor. Convenient to Edgemont Community Park, local establishments on Progress Ave, Jonestown Rd & Union Deposit Rd in addition to downtown Harrisburg, & highways. Bus stop at corner of Locust Ln & Glenside as well.
Location
State PA
County Dauphin
Area Susquehanna Twp (14062)
Zoning RESIDENTIAL
Rooms
Other Rooms Primary Bedroom, Bedroom 2, Bedroom 3, Bedroom 4, Kitchen, Laundry
Main Level Bedrooms 2
Interior
Interior Features Carpet, Kitchen - Eat-In, Efficiency, Kitchen - Efficiency
Hot Water Natural Gas
Heating Forced Air
Cooling Central A/C
Flooring Hardwood, Partially Carpeted
Equipment Dishwasher, Disposal, Dryer - Electric, Energy Efficient Appliances, Oven/Range - Electric, Refrigerator, Stainless Steel Appliances, Washer, Washer/Dryer Stacked, Water Heater - High-Efficiency
Fireplace N
Window Features Energy Efficient,Double Pane,Screens
Appliance Dishwasher, Disposal, Dryer - Electric, Energy Efficient Appliances, Oven/Range - Electric, Refrigerator, Stainless Steel Appliances, Washer, Washer/Dryer Stacked, Water Heater - High-Efficiency
Heat Source Natural Gas
Laundry Main Floor
Exterior
Garage Spaces 3.0
Fence Rear, Other
Utilities Available Natural Gas Available, Cable TV Available
Waterfront N
Water Access N
View Trees/Woods, Street, Other
Roof Type Asphalt
Street Surface Paved
Accessibility None
Road Frontage City/County, Boro/Township
Total Parking Spaces 3
Garage N
Building
Lot Description Backs to Trees, Corner, Cul-de-sac, Front Yard, Landscaping, Level, No Thru Street, Open, SideYard(s)
Story 1.5
Foundation Slab
Sewer Public Sewer
Water Public
Architectural Style Cape Cod
Level or Stories 1.5
Additional Building Above Grade, Below Grade
Structure Type Dry Wall
New Construction N
Schools
Elementary Schools Thomas W Holtzman Elementary School
Middle Schools Susquehanna Township
High Schools Susquehanna Township
School District Susquehanna Township
Others
Senior Community No
Tax ID 62-030-006-000-0000
Ownership Fee Simple
SqFt Source Assessor
Acceptable Financing Cash, Conventional, VA
Listing Terms Cash, Conventional, VA
Financing Cash,Conventional,VA
Special Listing Condition Standard
Read Less Info
Want to know what your home might be worth? Contact us for a FREE valuation!

Our team is ready to help you sell your home for the highest possible price ASAP

Bought with STEVEN JONES • Coldwell Banker Realty

"My job is to find and attract mastery-based agents to the office, protect the culture, and make sure everyone is happy! "






