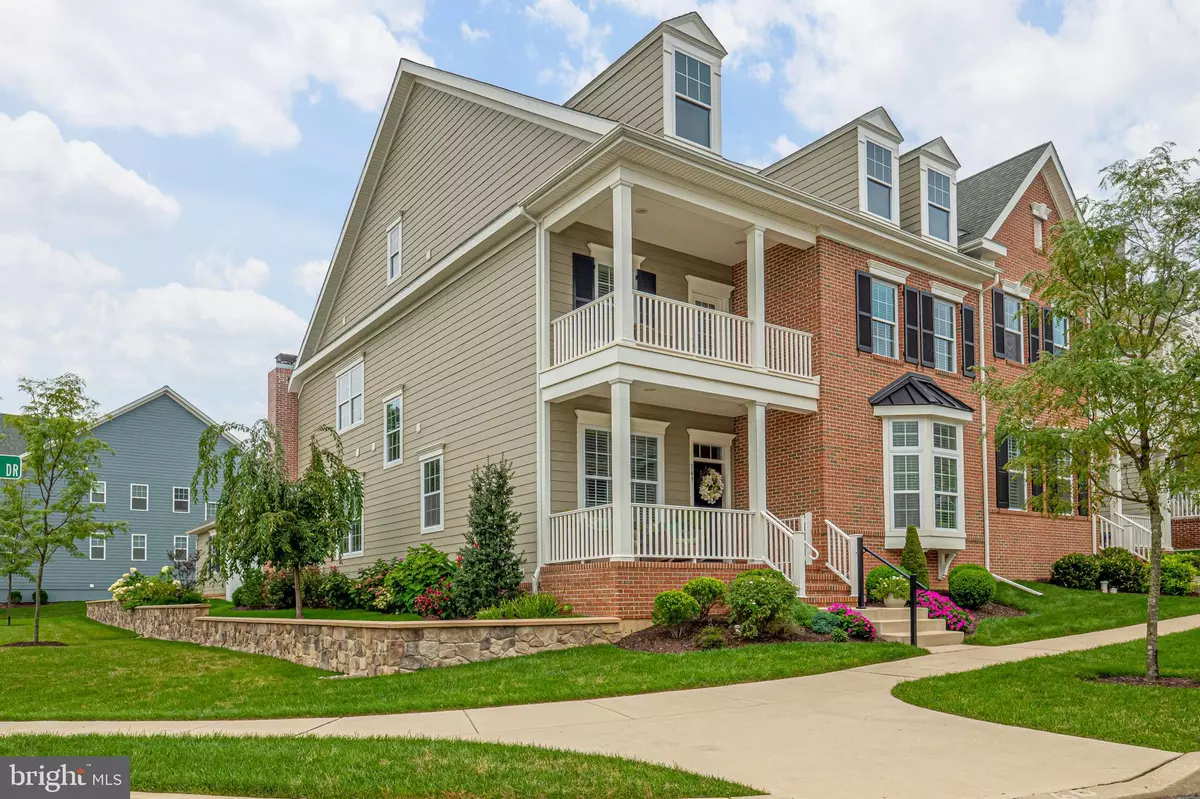$722,000
$719,900
0.3%For more information regarding the value of a property, please contact us for a free consultation.
4 Beds
4 Baths
3,365 SqFt
SOLD DATE : 10/08/2020
Key Details
Sold Price $722,000
Property Type Townhouse
Sub Type End of Row/Townhouse
Listing Status Sold
Purchase Type For Sale
Square Footage 3,365 sqft
Price per Sqft $214
Subdivision Spring Oak
MLS Listing ID PACT513996
Sold Date 10/08/20
Style Carriage House,Traditional
Bedrooms 4
Full Baths 3
Half Baths 1
HOA Fees $328/mo
HOA Y/N Y
Abv Grd Liv Area 3,365
Originating Board BRIGHT
Year Built 2016
Annual Tax Amount $10,217
Tax Year 2020
Lot Size 5,705 Sqft
Acres 0.13
Lot Dimensions 0.00 x 0.00
Property Description
An impressive brick front Spring Oak home with first and second floor porches and accented by charming dormers has already been outfitted with all the necessities and ready to move into. With 3000+ sq ft on the first and second floors it is all equipped with plenty of amenities. The perfectly planned layout offers luxury living appointed with a modern interior with clean lines and open spaces, rife with current finishes like wide plank hardwood floors, 10' ceilings and classic moldings. The welcoming covered porch entry opens into a large foyer with a private study to the left and the Owner's Suite on the right. This bright and relaxing space benefits from a beautiful bay window and has three adjoining closets with custom organizers, a luxurious bathroom featuring a walk-in shower with bench seating, double sink vanity, and a linen closet. There is a formal dining room with classic moldings. The large kitchen, anchored by a fabulously large 7' island, was designed as part of an open dining-family area. Featured is bright white designer cabinetry, granite countertops, a gas range with hood, and upgraded appliances. This beautiful space is flanked by the sunlit breakfast room and the great room with a gas fireplace. A convenient laundry room is located off the kitchen. The second level features three additional bedrooms and two full baths. We love the third bedroom with its custom built-ins and door to the second floor covered porch! This level is completed by a wonderful flex space/family room. A supersized lower level runs the entire length of the house with 10' ceilings and ready to be finished. Situated on a premium corner lot, this charming residence affords the added bonus of a large side yard. A delightful patio area behind the house leads to the detached 2 car garage. Spring Oak has interconnected streets, tree lined sidewalks, walking trails and game courts. With its warm sense of community, residents enjoy a state-of-the-art Clubhouse with a fitness center and swimming pool. Situated in the heart of Malvern just minutes from the turnpike and supported by the award winning Great Valley School District, 149 Spring Oak Dr benefits from all the Mainline has to offer. It's a home not to be missed!
Location
State PA
County Chester
Area Charlestown Twp (10335)
Zoning LI
Rooms
Other Rooms Dining Room, Primary Bedroom, Bedroom 2, Bedroom 3, Bedroom 4, Kitchen, Family Room, Breakfast Room, Study, Great Room, Laundry, Bathroom 2, Bathroom 3, Primary Bathroom, Half Bath
Basement Full
Main Level Bedrooms 1
Interior
Interior Features Breakfast Area, Dining Area, Entry Level Bedroom, Family Room Off Kitchen, Floor Plan - Open, Kitchen - Eat-In, Kitchen - Gourmet, Kitchen - Island
Hot Water Natural Gas, Tankless
Heating Forced Air
Cooling Central A/C
Fireplaces Number 1
Fireplaces Type Gas/Propane
Fireplace Y
Heat Source Natural Gas
Laundry Main Floor
Exterior
Exterior Feature Patio(s)
Garage Garage Door Opener
Garage Spaces 2.0
Utilities Available Cable TV
Amenities Available Basketball Courts, Bike Trail, Club House, Elevator, Fitness Center, Party Room, Pool - Outdoor
Waterfront N
Water Access N
Roof Type Pitched,Shingle
Accessibility None
Porch Patio(s)
Total Parking Spaces 2
Garage Y
Building
Story 3
Foundation Concrete Perimeter
Sewer Public Sewer
Water Public
Architectural Style Carriage House, Traditional
Level or Stories 3
Additional Building Above Grade, Below Grade
New Construction N
Schools
Elementary Schools Charlestown
Middle Schools Great Valley
High Schools Great Valley
School District Great Valley
Others
HOA Fee Include Common Area Maintenance,Lawn Maintenance,Recreation Facility,Pool(s),Snow Removal
Senior Community No
Tax ID 35-04 -0268
Ownership Fee Simple
SqFt Source Assessor
Special Listing Condition Standard
Read Less Info
Want to know what your home might be worth? Contact us for a FREE valuation!

Our team is ready to help you sell your home for the highest possible price ASAP

Bought with Charles J Becker IV • Precision Realty Group LLC

"My job is to find and attract mastery-based agents to the office, protect the culture, and make sure everyone is happy! "






