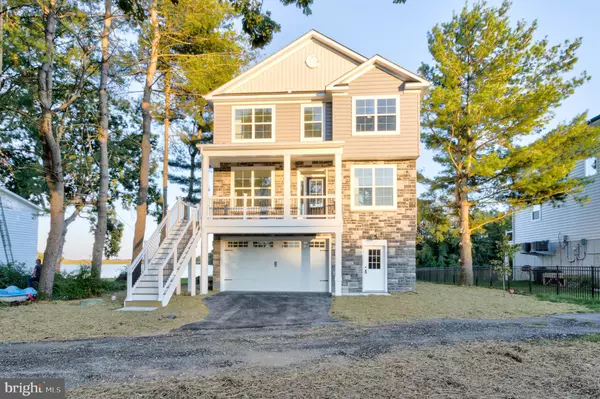
4 Beds
3 Baths
1,944 SqFt
4 Beds
3 Baths
1,944 SqFt
Key Details
Property Type Single Family Home
Sub Type Detached
Listing Status Active
Purchase Type For Sale
Square Footage 1,944 sqft
Price per Sqft $411
Subdivision Bird River Grove
MLS Listing ID MDBC2103114
Style Coastal,Colonial,Contemporary
Bedrooms 4
Full Baths 2
Half Baths 1
HOA Y/N N
Abv Grd Liv Area 1,944
Originating Board BRIGHT
Year Built 2024
Annual Tax Amount $854
Tax Year 2024
Lot Size 7,550 Sqft
Acres 0.17
Lot Dimensions 1.00 x
Property Description
Pier permit has expired July 5, 2024 from Baltimore County to build 6-foot-wide x 80-foot-long pier with 2 boat lifts and 4 associated piles. Buyer to do all research on the pier permit. Buyer to do all due diligence in regard to the pier, seller will assist to secure if needed.
Immaculate views of Bird River Grove. Beautiful new construction. Water access from back by custom home builder Van Allen Homes. New home model features an open floor plan with large sliding doors from dining/family room to LARGE DECK to enjoy water views. The expansive gourmet island kitchen w/ quartz counter-tops, walk-in pantry, stainless steel appliances, upgraded cabinets with self-closing doors and drawers. Hardwood floors throughout main level, gas fireplace, upgraded trim package, upgraded tile package, and abundant recessed lights. Three large bedrooms including an owner's suite with large walk-in closet including super shower with separate soaking tub in bathroom. Soaring water view from master suite and two wrap-around decks to enjoy private living. Over 1900 square feet of living space! Meet the builder today to discuss your new home! Buyer to pay all transfer and recordation taxes. Photos are of like finishes.
Location
State MD
County Baltimore
Zoning RESIDENTIAL
Rooms
Basement Unfinished, Poured Concrete, Garage Access
Main Level Bedrooms 1
Interior
Hot Water Electric
Heating Heat Pump(s)
Cooling Central A/C, Zoned
Fireplace N
Heat Source Propane - Leased
Exterior
Garage Garage - Front Entry
Garage Spaces 1.0
Waterfront N
Water Access N
Accessibility None
Attached Garage 1
Total Parking Spaces 1
Garage Y
Building
Story 3
Foundation Slab
Sewer Public Septic
Water Public
Architectural Style Coastal, Colonial, Contemporary
Level or Stories 3
Additional Building Above Grade, Below Grade
New Construction Y
Schools
School District Baltimore County Public Schools
Others
Senior Community No
Tax ID 04151508303680
Ownership Fee Simple
SqFt Source Assessor
Special Listing Condition Standard


"My job is to find and attract mastery-based agents to the office, protect the culture, and make sure everyone is happy! "






